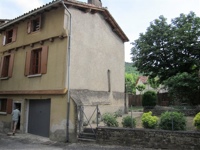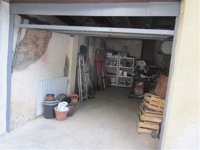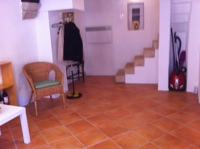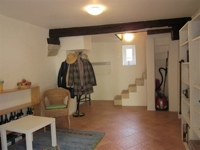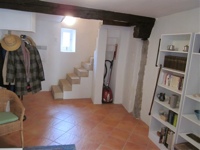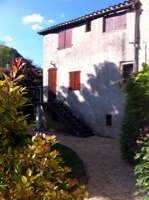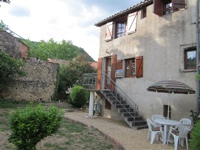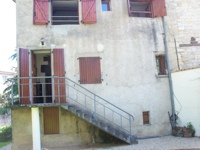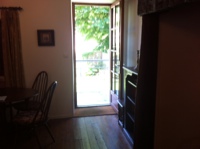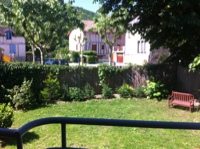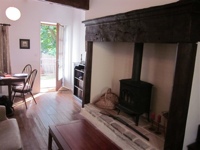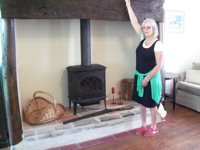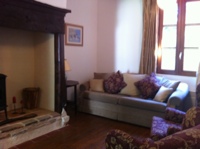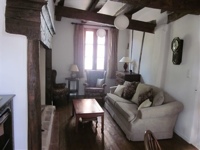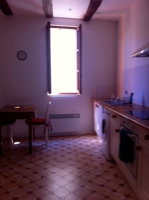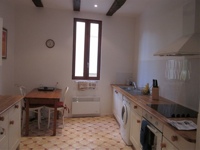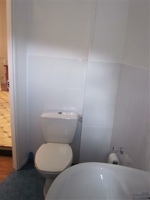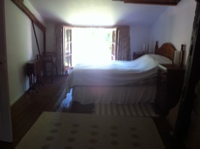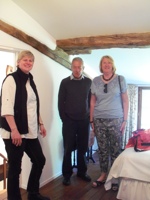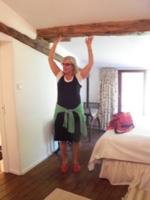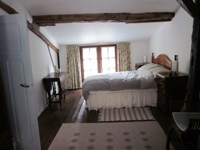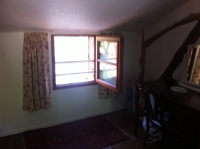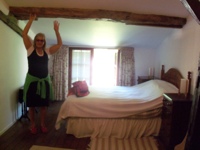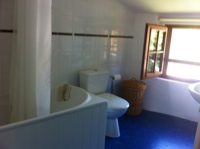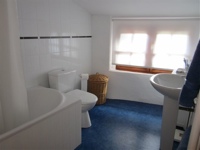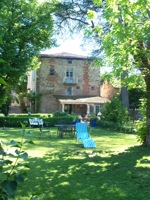|
Below are shots that give an impression of the house Stephen and Paulie are purchasing. Click to enlarge images. Although somewhat modest, we see potential and outline some thoughts below. We dig the town, St Antonin Noble Val and were in the area in 2013 & 2012. BackgroundIt has passed inspection. It has a high environmental rating (well insulated etc) and has only a few issues with absbestos on one outside pipe and some lead based paint on a gate and rails. The building report, or diagnostic, is here (in French). The town itself in interesting and we took a shot of it from the Averyon Cliffs. Much of the town is in a flood plain given it is on the Averyon River, but neighbours report that this street has not been flooded for decades. A risk, but heh... it's been here since medieval times so it can't be that bad. The property comprises of multiple lots (indicated here) which is unique. It gets the sun and is south facing. Renovation ThoughtsWe plan to remove the render, or crepi, and the village is supportive of that. The Mayor has last word on any renovations. It is probably our first priority. This is the house next door without crepi and another with plaster. We wish to take advantage of the large garden and wonder how we might best do that. A conservatory as in the last photos below? Popular in UK and France for summer living. Note the different levels of the garden and level one as photos indicate. A deck out from the door at the front (facing the garden/south) might be possible, but we have not seen any timber decks in the village. A look around the village should assist with ideas. We certainy like the look of covered patios (loggias), as well as green covered steps. The owners have placed the washing machine in the kitchen (a wonderful Brit habit). At some stage we would like to place it in the garage and make a laudry. An internal door through the brick wall of the garage would make sense. It looks like plumbing is there. Modernising the kitchen and bathrooms (tile the floors etc) is a medium term priority. Perhaps a glass shower screen would be a simple initial move for the bathroom. - return to Athoman home page -
|
||||||
.svg.png) We put this page up for Chris & Louise Atherton & pals Pattie & Tony who visited the house in September
We put this page up for Chris & Louise Atherton & pals Pattie & Tony who visited the house in September